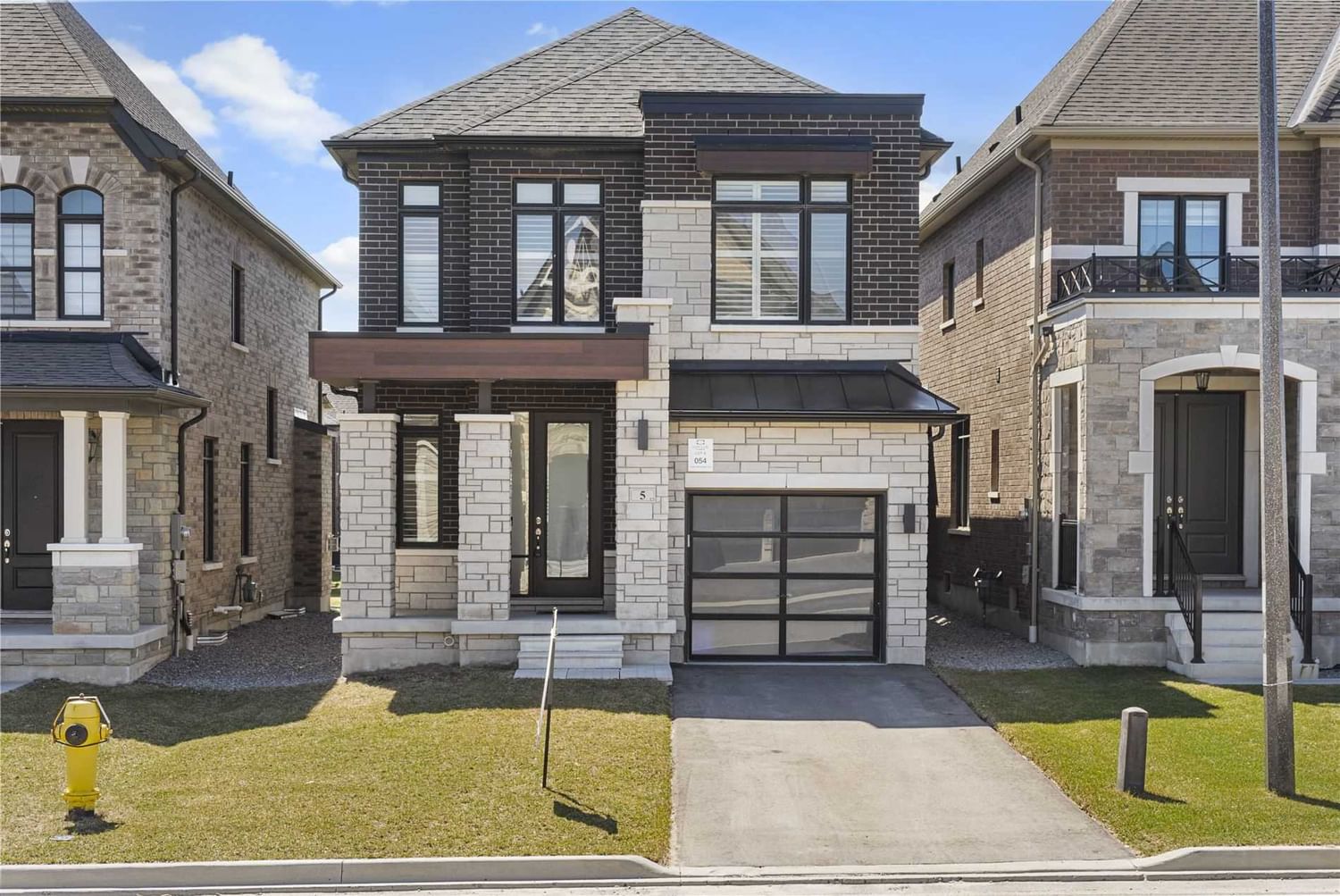$1,088,000
$*,***,***
4-Bed
3-Bath
2000-2500 Sq. ft
Listed on 4/11/23
Listed by RE/MAX HALLMARK REALTY LTD., BROKERAGE
Modern Transitional 4 Bedroom Home Built In 2020 With All The Bells And Whistles! Over $100K Spent On A Full Kitchen Renovation Featuring Oversized Island, Extended Cabinetry, Flush Granite Counters-Backsplash And Pot Lights. Impressive Sub-Zero And Miele Appliance Package With 6 Burner Range, Stainless Restaurant Hood Fan, Wine Fridge... Wow! 9 Ft Ceilings On Main And 2nd Floors, Engineered Wide Plank Hardwood Flooring, Pot Lights, Gas Fireplace, California Shutters, 2nd Floor Laundry, Large Windows, Glass Garage Doors And 8 Ft Front Door! Primary Has Large Walk-In Closet And 5-Piece Ensuite With Frameless Shower And Free Standing Deep Soaker Tub. Basement Rough-In. Great Location Mins To Hwy 401, 412 And 407. Quick Access To Big Box Stores, Groceries And Eateries. Don't Miss This Fantastic Opportunity To Own In One Of The Best New Neighbourhoods In Durham!
Miele Sub-Zero Fridge, 6 Burner Gas Stove, Upgraded Hood Range, B/I Microwave, Wine Fridge, B/I Dishwasher, Stacked Miele Washer/Dryer, All Elfs, California Shutters, Garage Door Opener. Seller Installing Privacy Fence
E6018491
Detached, 2-Storey
2000-2500
9
4
3
1
Built-In
3
New
Central Air
Full
N
Brick
Forced Air
Y
$7,124.00 (2022)
100.00x30.00 (Feet)
